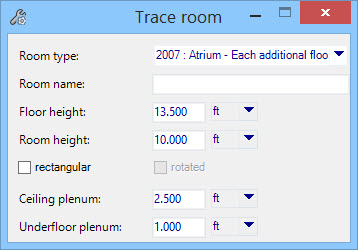Defining the Concept Building Shape
Conceptual Design involves defining the concept building's overall shape using MicroStation solid modeling tools. This is referred to as a mass model. Conceptual Design uses a special Trace space tool to create a single space (Room) to fill the mass model by tracing the shape of the building. The Trace space tool is similar to Trace Room in that it is used to draw a shape to define a space, but does not have the room creation options as for Trace Room.


